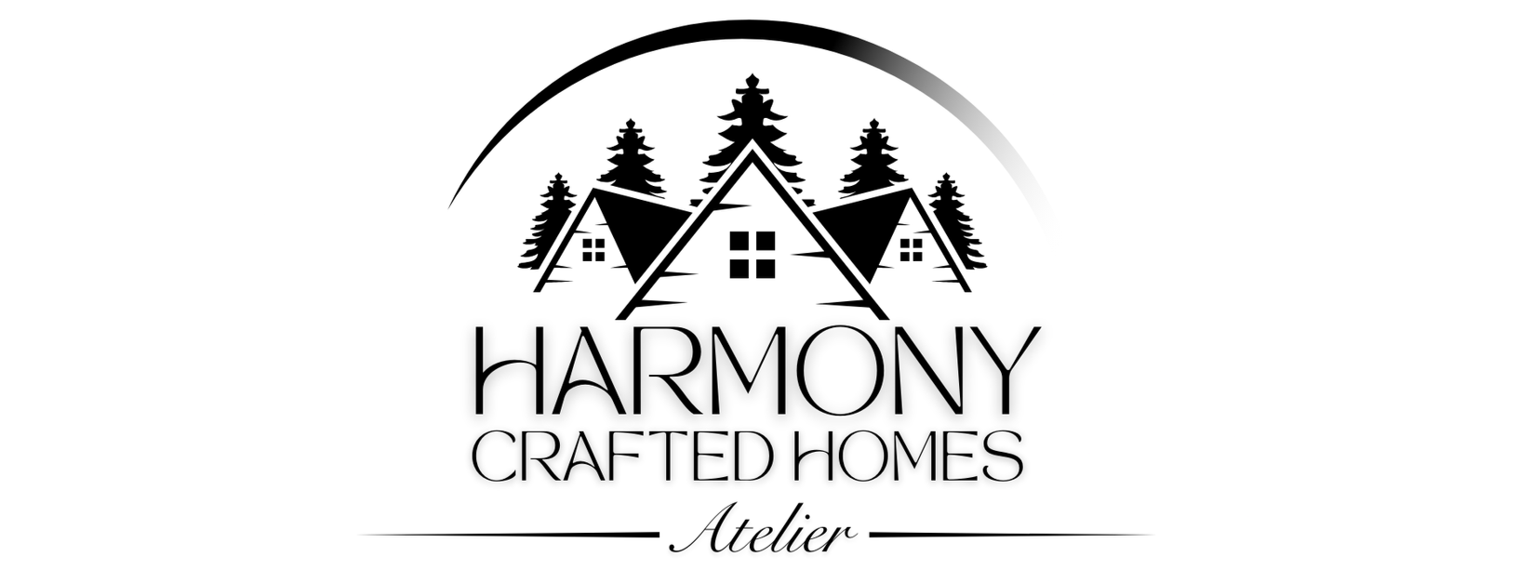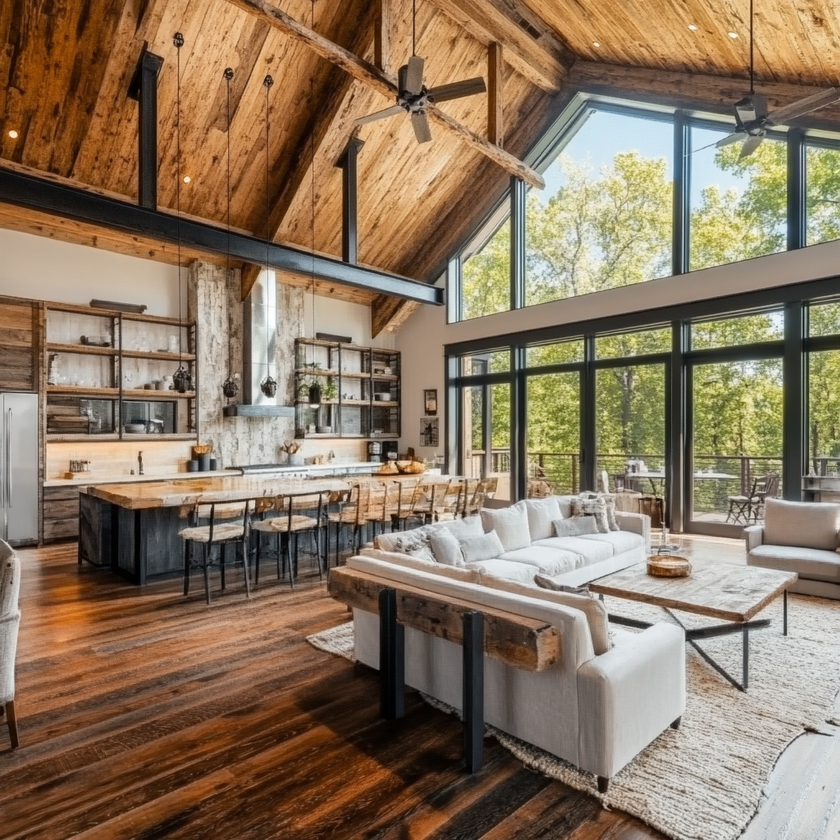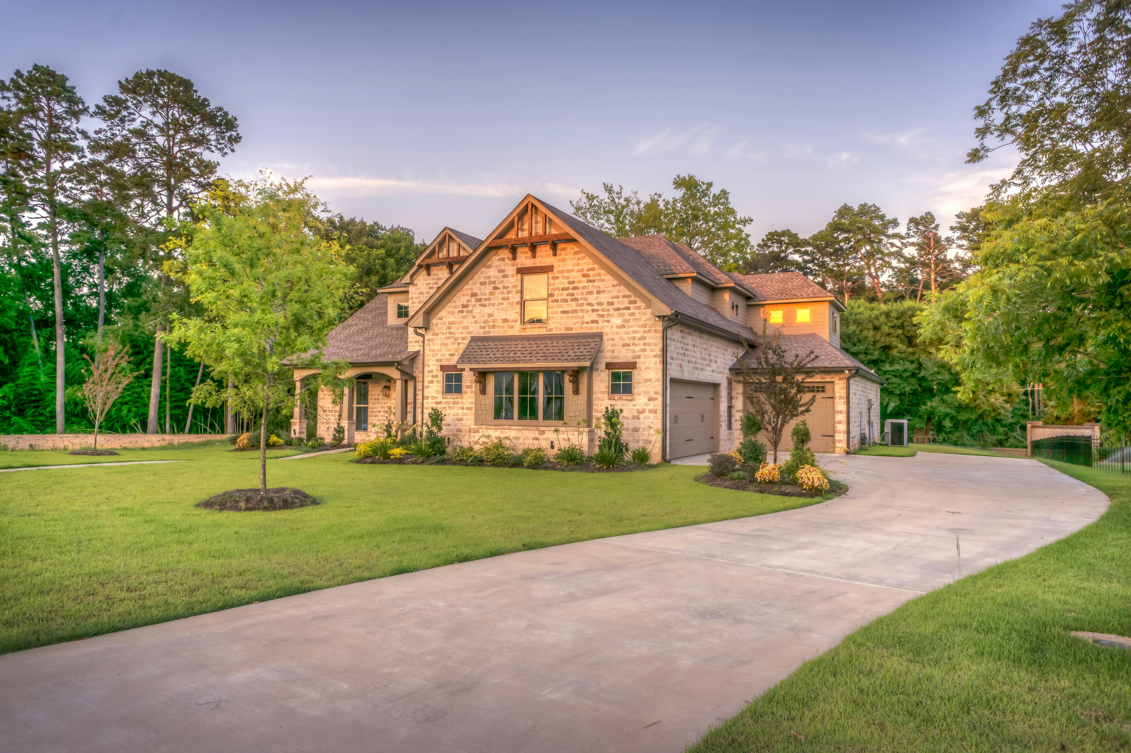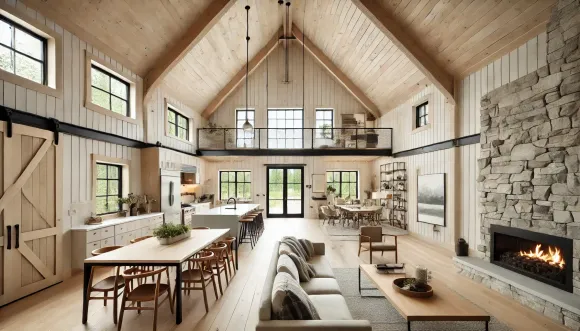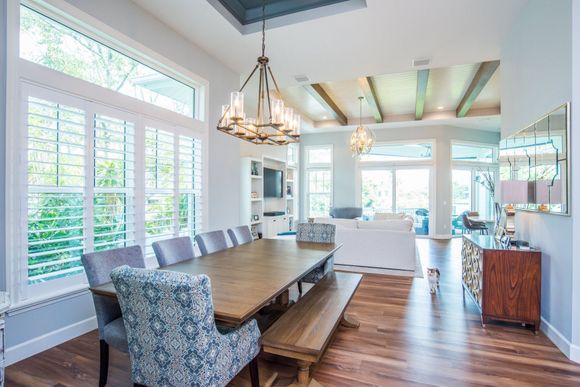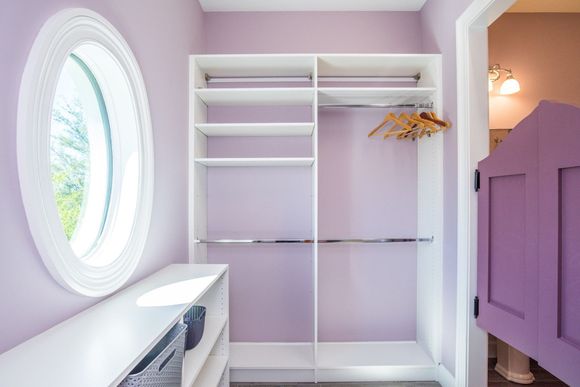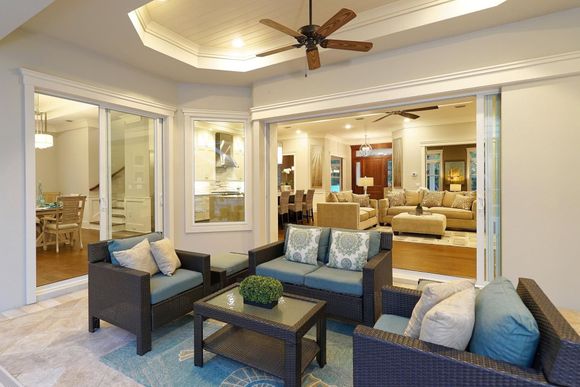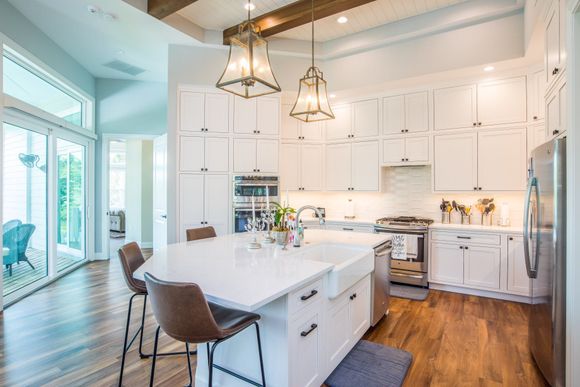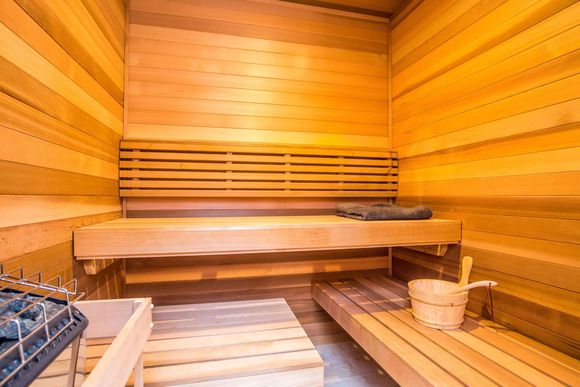Harmonizing Design and Comfort
to Create Your Sanctuary
Luxury designs
for a home that
is your haven
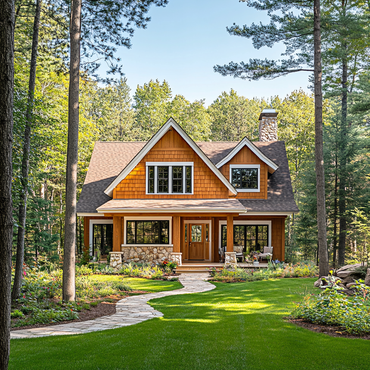
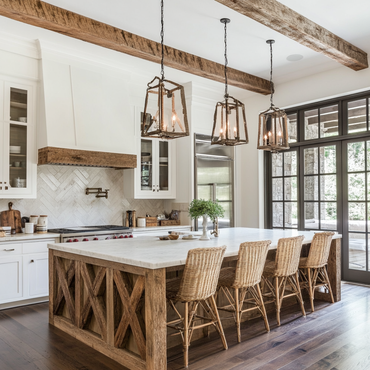
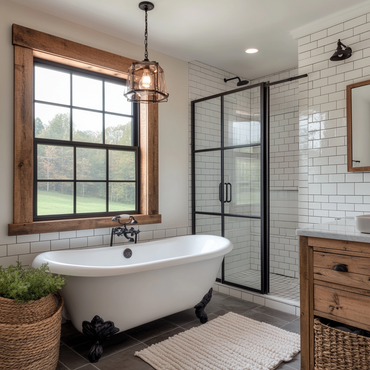
IT'S THE LITTLE LUXURIES
Luxury is in the details—the thoughtful design choices that transform a house into a home tailored just for you. At Harmony Crafted Homes Atelier, we believe true luxury isn’t just about grandeur; it’s about crafting spaces that elevate your everyday life.
It might be a spa-inspired bathroom with a deep soaking tub, radiant heated floors, and soft, ambient lighting. Or perhaps it’s an open-concept kitchen designed for both effortless entertaining and intimate family meals, complete with custom cabinetry, a hidden walk-in pantry, and statement lighting.
Maybe luxury to you means a seamless indoor-outdoor connection, with expansive glass walls that open onto a private terrace, or a reading nook nestled beside a floor-to-ceiling window that bathes the space in natural light. Whatever your vision, we design with intention—blending beauty, functionality, and comfort to create a home where every detail feels like a little luxury made just for you.
DESIGN SERVICES
List of Services
-
Design Consultation Write a description for this list item and include information that will interest site visitors. For example, you may want to describe a team member's experience, what makes a product special, or a unique service that you offer.
-
Custom Home Design Write a description for this list item and include information that will interest site visitors. For example, you may want to describe a team member's experience, what makes a product special, or a unique service that you offer.List Item 1
-
Remodel / Addition Write a description for this list item and include information that will interest site visitors. For example, you may want to describe a team member's experience, what makes a product special, or a unique service that you offer.List Item 2
-
3D Model + Walk-Thru Write a description for this list item and include information that will interest site visitors. For example, you may want to describe a team member's experience, what makes a product special, or a unique service that you offer.List Item 4
-
Matterport Write a description for this list item and include information that will interest site visitors. For example, you may want to describe a team member's experience, what makes a product special, or a unique service that you offer.
-
Drone Video Flyovers Write a description for this list item and include information that will interest site visitors. For example, you may want to describe a team member's experience, what makes a product special, or a unique service that you offer.
